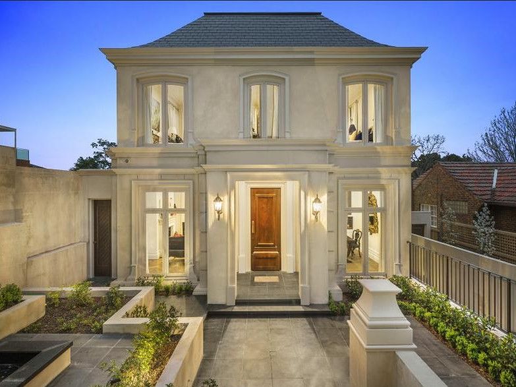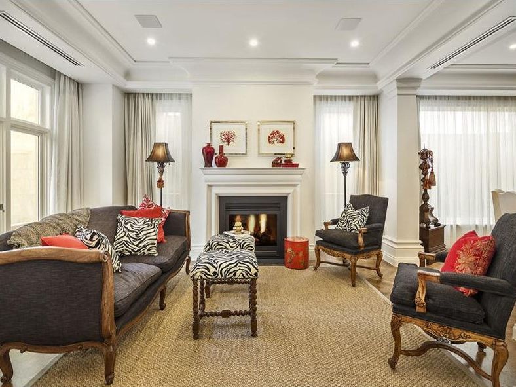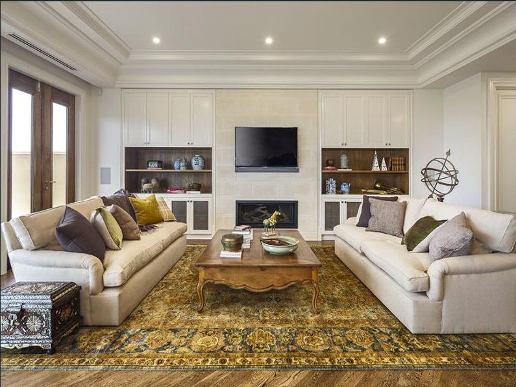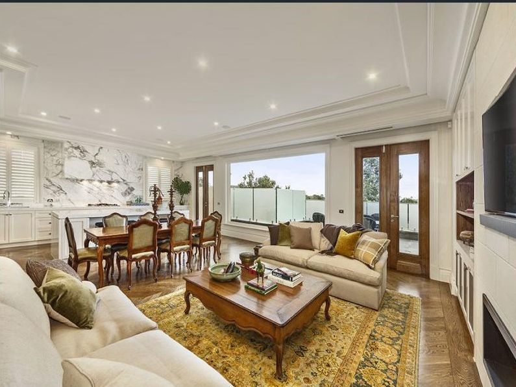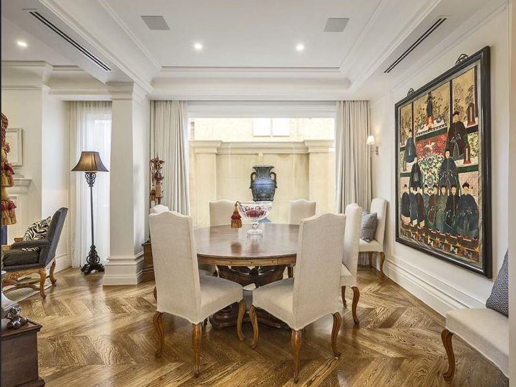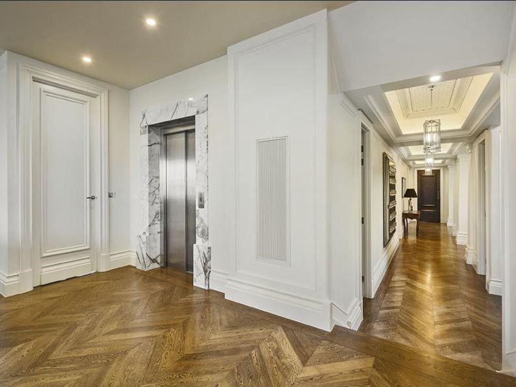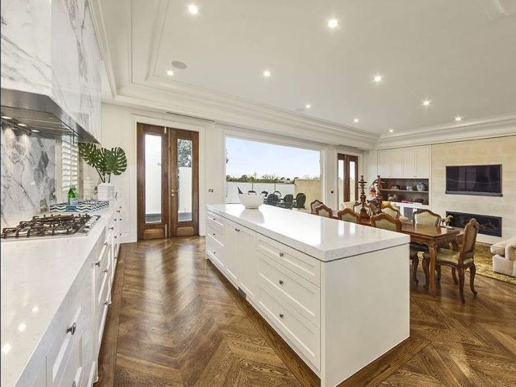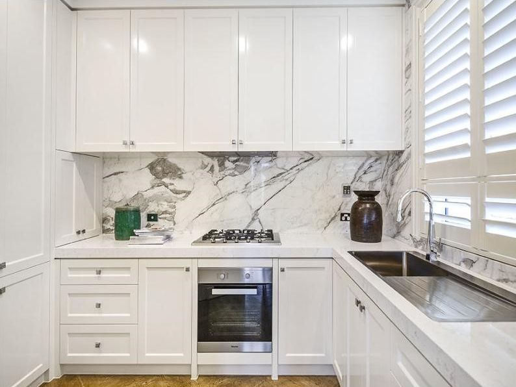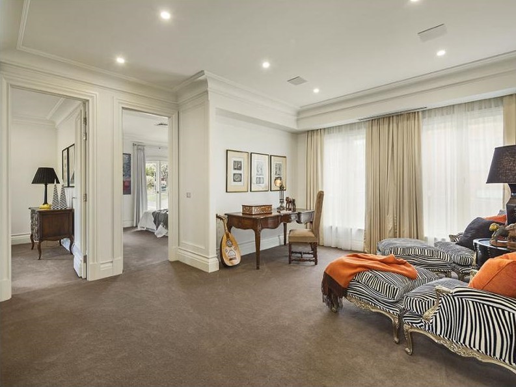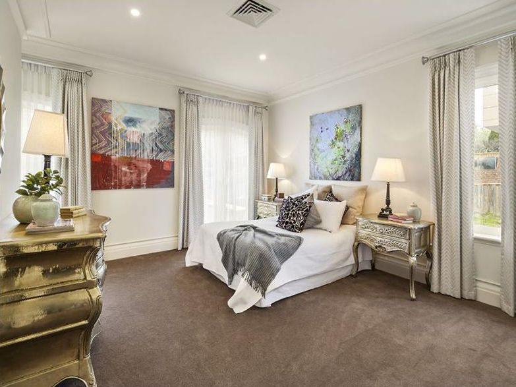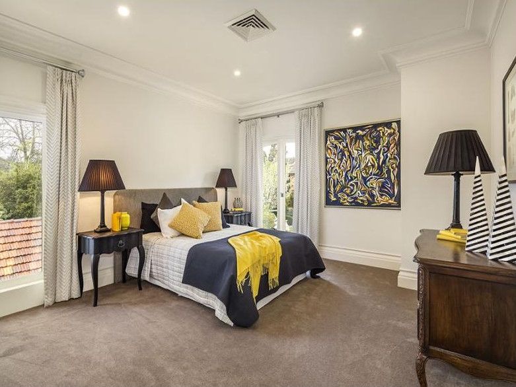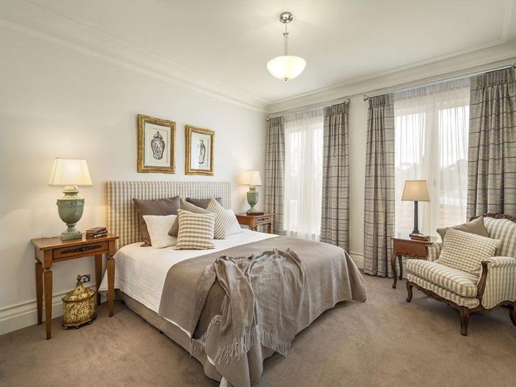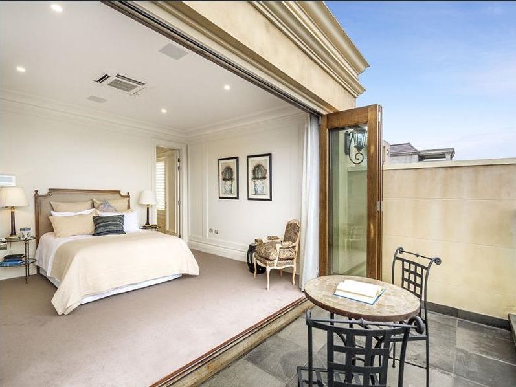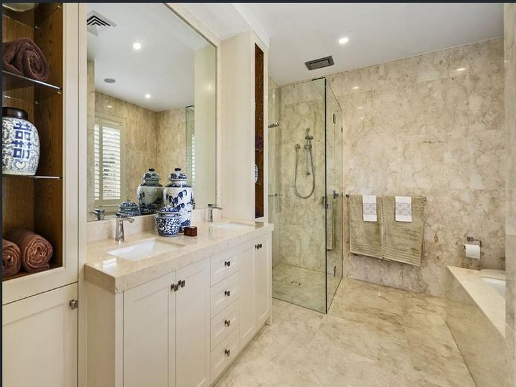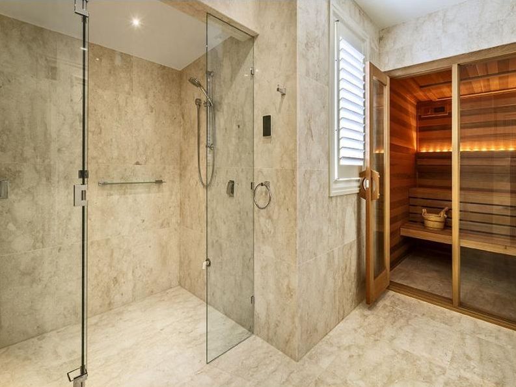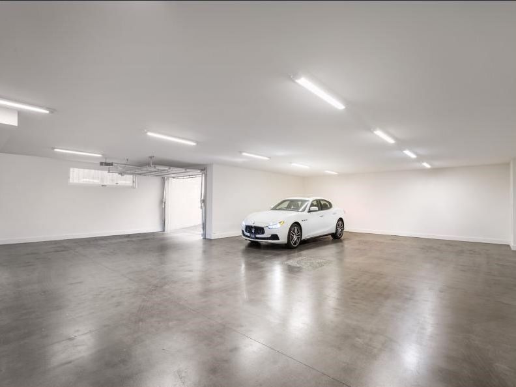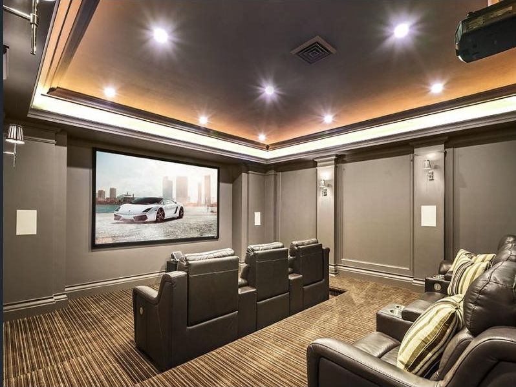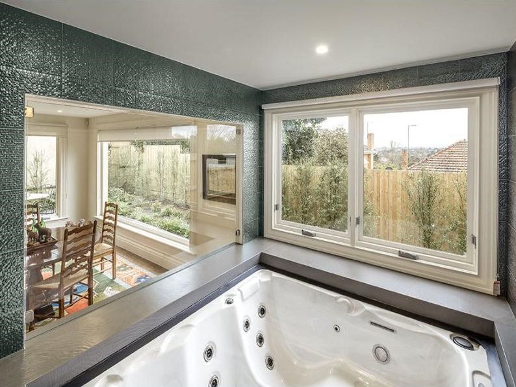Balwyn North 23 Rookwood Street
Sold
Bed
5
Bath
5
Car
6
- Property ID 20914933
- Bedrooms 5
- Bathrooms 5
- Garage 6
- Land Size 663.00000000 sqm
- Air Conditioning
- Alarm System
- Floorboards
- Secure Parking
Bespoke Brilliance is a Class Above
Destined to be the envy of Rookwood Street with its exquisite custom design by Phillip Mannerheim, tranquil outdoor spaces, and enviable position in the Balwyn High School Zone, this deluxe 5 bedroom + study, 5.5 bathroom sensation over three levels is bright and spacious family living taken to a whole new level.
A beautifully landscaped front garden and courtyard with water feature will make a lasting first impression, while once inside, you'll be blown away by the bright natural light and grand style including stylish parquetry floor, wonderful high ceilings, stone and marble walls and benchtops, plantation shutters, premium carpet, and outstanding fittings and fixtures littered throughout.
The airy entry is lined with chic trellis-style ceilings and designer pendant lights, and is flanked by the well-sized formal lounge with gas fireplace and a separate formal dining to your left, while to your right you have easy access to the excellent private study, which has hidden walk-in storage leading through to an almost 2nd study space with built-in desks for even more privacy.
Pass the enormous guest bedroom with built-in robes and a lush stone ensuite and you'll find yourself in the expansive central living and meals area, which has a feature wall with a gas log fireplace as well as built-in shelves and cupboards The ultra-stylish kitchen boasts a long island bench, soft-closing drawers, Miele appliances including separate integrated fridge and freezer, and a large butler's pantry also featuring a cooktop and oven. Also just off the central living zone is the magnificent north-facing terrace which has spectacular mountain views and is primed for summer entertaining.
The lavish upstairs level is highlighted by an astonishing master bedroom with an ensuite featuring a double shower, as well as bi-fold doors which open out to a private balcony for terrific inside/ outside living where you also share the same northerly views as the terrace below. There is also two other bedrooms which both have access to the shared ensuite bathroom, while a 5th bedroom, another bathroom, and spacious open retreat complete this serene top floor.
No expense has been spared on the basement level, which will blow you away with a dedicated theatre room complete with cinema style carpet and leather seats, Epson projector, surround sound speakers, and a designated bar. This level also enjoys a gym room with attached heated spa, deluxe bathroom with seated double shower and sauna room, wine cellar, laundry with access to the wraparound courtyard garden, and huge basement garage with separate storage rooms and space for 6 to 8 cars.
Other unmissable features of this home include lift access to all three levels, downstairs powder room, huge storage room under the stairs which could be a 2nd study, heating and cooling throughout, ducted vacuum, built-in speakers throughout, rainwater tank, Cbus system, touch lights, electronic roller blinds, quality doors, secure alarm, video security, and pin entry security gate.
Walk to Leigh Park, Boroondara Park Primary School, Balwyn High School, and Balwyn North Primary School, and moments to Greythorn Park, Boroondara Sport Complex, great local shops and cafes, short drive to Westfield Doncaster, city-bound trams, buses, and the Eastern Freeway.

